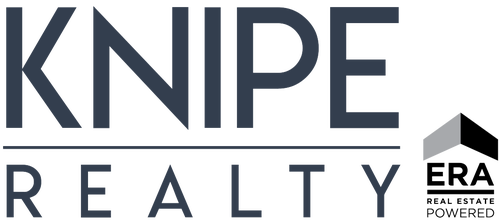


Listing Courtesy of:  RMLS / Knipe Realty ERA Powered / Heidi Gowing / Michelle Marlahan
RMLS / Knipe Realty ERA Powered / Heidi Gowing / Michelle Marlahan
 RMLS / Knipe Realty ERA Powered / Heidi Gowing / Michelle Marlahan
RMLS / Knipe Realty ERA Powered / Heidi Gowing / Michelle Marlahan 8812 NE 60th St Vancouver, WA 98662
Pending (56 Days)
$435,000 (USD)
MLS #:
520234510
520234510
Taxes
$4,276(2024)
$4,276(2024)
Lot Size
9,583 SQFT
9,583 SQFT
Type
Single-Family Home
Single-Family Home
Year Built
1968
1968
Style
Ranch, 1 Story
Ranch, 1 Story
County
Clark County
Clark County
Community
Glenwood Hills
Glenwood Hills
Listed By
Heidi Gowing, Knipe Realty ERA Powered
Michelle Marlahan, Knipe Realty ERA Powered
Michelle Marlahan, Knipe Realty ERA Powered
Source
RMLS
Last checked Dec 4 2025 at 9:09 PM GMT+0000
RMLS
Last checked Dec 4 2025 at 9:09 PM GMT+0000
Bathroom Details
- Full Bathrooms: 2
- Partial Bathroom: 1
Interior Features
- Garage Door Opener
- Ceiling Fan(s)
- Appliance: Dishwasher
- Appliance: Microwave
- Appliance: Disposal
- Appliance: Stainless Steel Appliance(s)
- Windows: Vinyl Frames
- Appliance: Free-Standing Refrigerator
- Appliance: Free-Standing Range
- Accessibility: One Level
Kitchen
- Tile Floor
- Eating Area
- Ceiling Fan(s)
Subdivision
- Glenwood Hills
Lot Information
- Level
- Private
Property Features
- Fireplace: Wood Burning
Heating and Cooling
- Heat Pump
Basement Information
- Crawl Space
Exterior Features
- Wood Siding
- Roof: Composition
Utility Information
- Sewer: Public Sewer
- Fuel: Electricity
School Information
- Elementary School: Orchards
- Middle School: Covington
- High School: Heritage
Garage
- Attached
Parking
- Rv Access/Parking
- Parking Pad
Stories
- 1
Living Area
- 1,548 sqft
Location
Disclaimer: The content relating to real estate for sale on this web site comes in part from the IDX program of the RMLS of Portland, Oregon. Real estate listings held by brokerage firms other than Knipe Realty ERA Powered are marked with the RMLS logo, and detailed information about these properties includes the names of the listing brokers.
Listing content is copyright © 2025 RMLS, Portland, Oregon.
All information provided is deemed reliable but is not guaranteed and should be independently verified.
Last updated on (12/4/25 13:09).
Some properties which appear for sale on this web site may subsequently have sold or may no longer be available.





Description