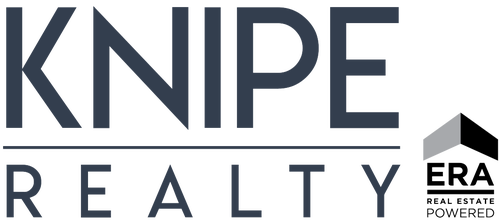


Listing Courtesy of:  RMLS / Knipe Realty ERA Powered / Heidi Gowing / Michelle Marlahan
RMLS / Knipe Realty ERA Powered / Heidi Gowing / Michelle Marlahan
 RMLS / Knipe Realty ERA Powered / Heidi Gowing / Michelle Marlahan
RMLS / Knipe Realty ERA Powered / Heidi Gowing / Michelle Marlahan 4600 NE 114th St Vancouver, WA 98686
Pending (68 Days)
$456,450 (USD)
MLS #:
687551458
687551458
Taxes
$2,522(2024)
$2,522(2024)
Lot Size
10,018 SQFT
10,018 SQFT
Type
Single-Family Home
Single-Family Home
Year Built
1977
1977
Style
Tri Level
Tri Level
County
Clark County
Clark County
Community
Valley View Estates
Valley View Estates
Listed By
Heidi Gowing, Knipe Realty ERA Powered
Michelle Marlahan, Knipe Realty ERA Powered
Michelle Marlahan, Knipe Realty ERA Powered
Source
RMLS
Last checked Dec 4 2025 at 9:09 PM GMT+0000
RMLS
Last checked Dec 4 2025 at 9:09 PM GMT+0000
Bathroom Details
- Full Bathrooms: 2
- Partial Bathroom: 1
Interior Features
- Ceiling Fan(s)
- Quartz
- Appliance: Dishwasher
- Appliance: Quartz
- Appliance: Microwave
- Appliance: Stainless Steel Appliance(s)
- Appliance: Free-Standing Refrigerator
Subdivision
- Valley View Estates
Lot Information
- Level
Property Features
- Fireplace: Wood Burning
- Fireplace: Pellet Stove
Heating and Cooling
- Mini Split
Basement Information
- Daylight
- Finished
Exterior Features
- Lap Siding
- Roof: Composition
Utility Information
- Sewer: Public Sewer
- Fuel: Electricity
School Information
- Elementary School: Pleasant Valley
- Middle School: Pleasant Valley
- High School: Prairie
Garage
- Attached
Parking
- Carport
- Driveway
Stories
- 3
Living Area
- 2,148 sqft
Location
Disclaimer: The content relating to real estate for sale on this web site comes in part from the IDX program of the RMLS of Portland, Oregon. Real estate listings held by brokerage firms other than Knipe Realty ERA Powered are marked with the RMLS logo, and detailed information about these properties includes the names of the listing brokers.
Listing content is copyright © 2025 RMLS, Portland, Oregon.
All information provided is deemed reliable but is not guaranteed and should be independently verified.
Last updated on (12/4/25 13:09).
Some properties which appear for sale on this web site may subsequently have sold or may no longer be available.




Description